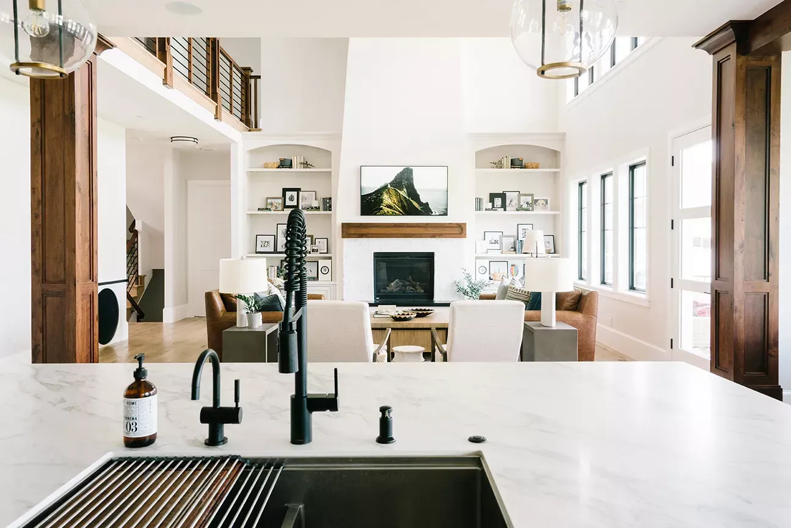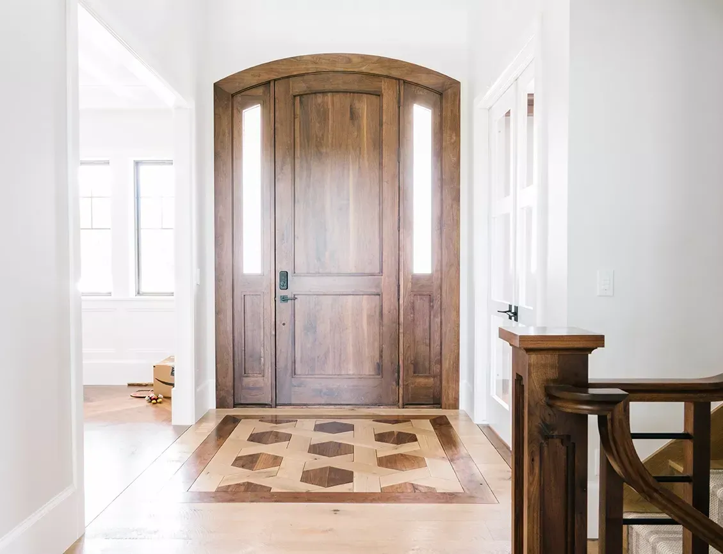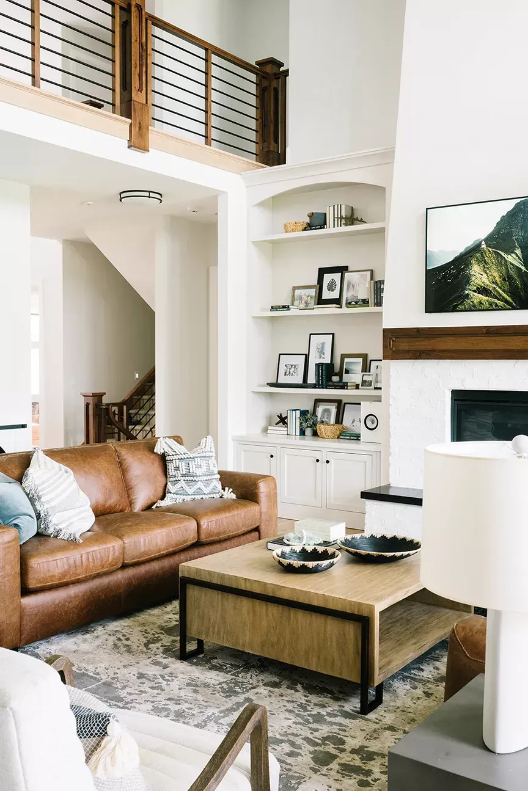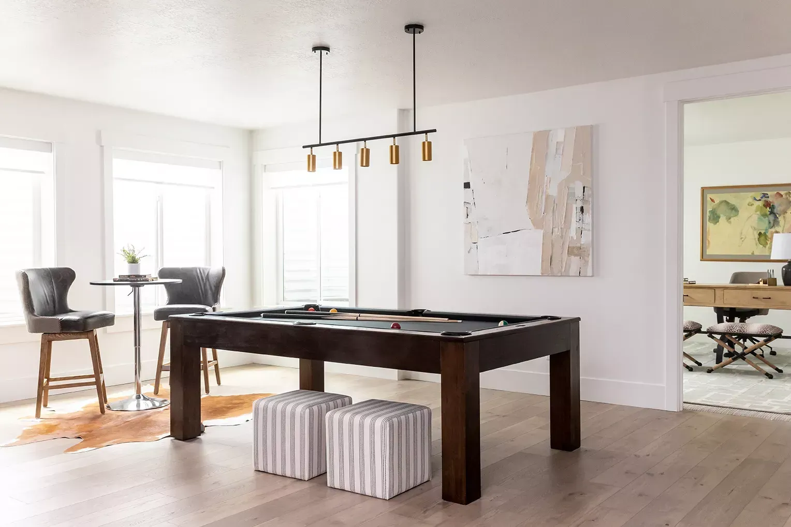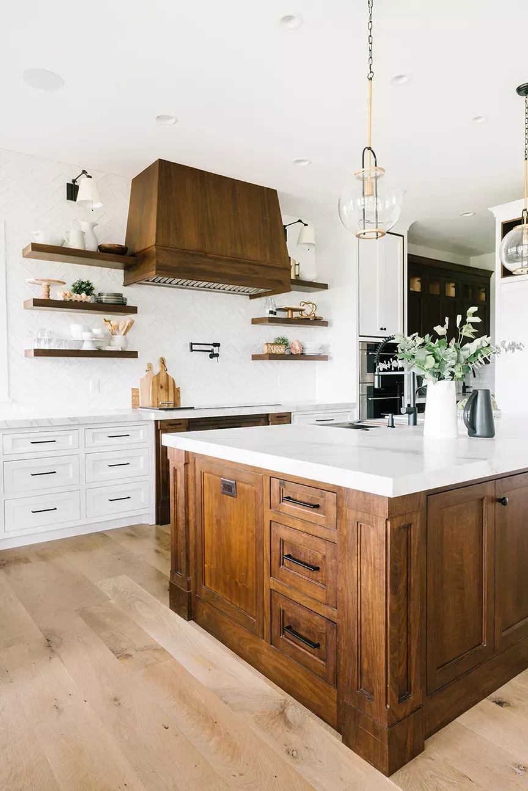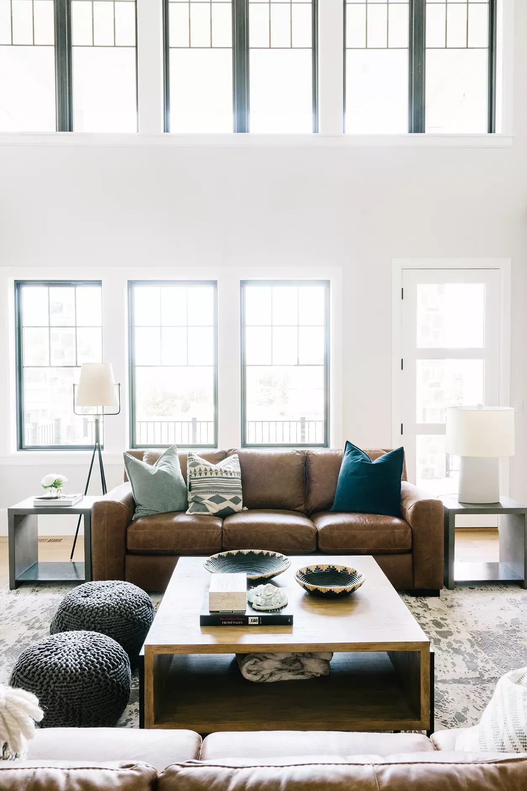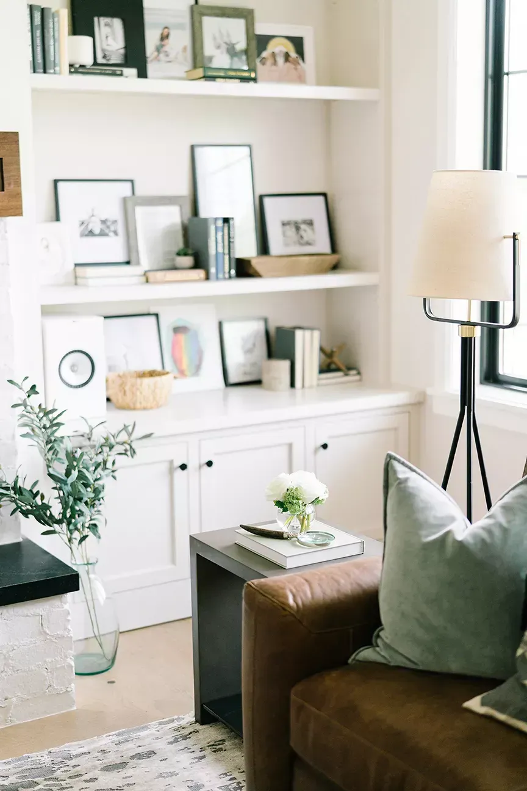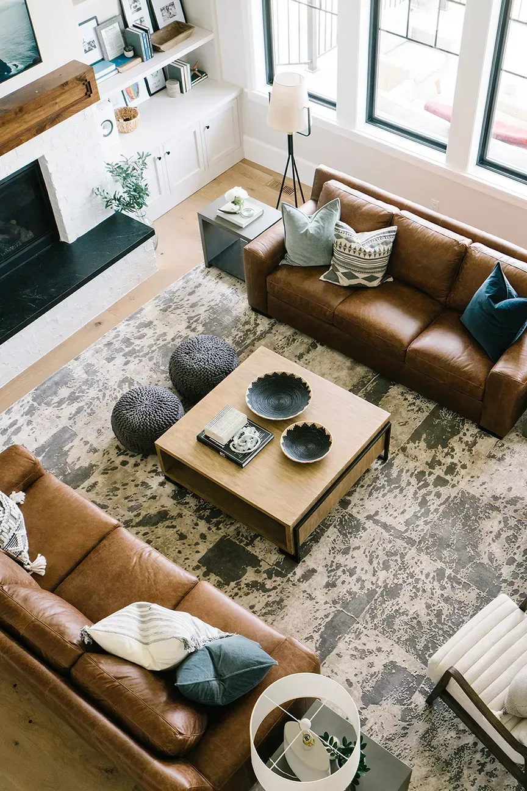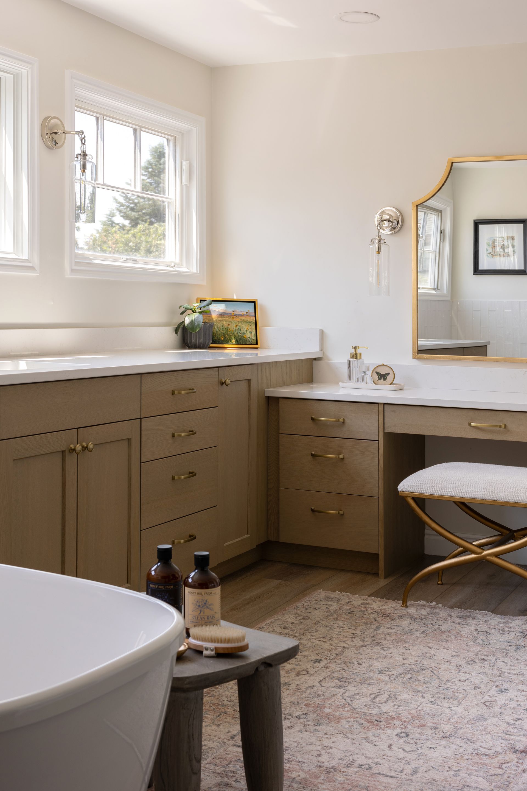Small Space Solutions: Making the Most of Your Square Footage
Living in a small space can be both a challenge and an opportunity for creativity. Whether in a compact apartment, a tiny house, or simply dealing with limited square footage, maximizing your space is essential for comfort and functionality. You can transform your small area into a stylish and efficient living environment with thoughtful planning and innovative design solutions.
Before diving into specific solutions, it’s essential to understand why optimizing your space matters. A well-organized and thoughtfully designed small space can:
Enhance Functionality: Efficient use of space allows you to perform daily tasks more efficiently, making your home more livable.
Promote Comfort: A clutter-free environment contributes to calm and relaxation, which is essential for mental well-being.
Showcase Style:
Small spaces can be incredibly stylish when designed thoughtfully, allowing you to express your personality through decor.
Clever Storage Solutions
Intelligent storage solutions are one of the most effective ways to maximize a small space. Here are some ideas to help you keep your belongings organized without sacrificing style:
1. Utilize Vertical Space
When floor space is limited, look up! Installing shelves or cabinets that extend to the ceiling can help you take advantage of vertical space. Use the upper shelves for items you don’t need daily, such as seasonal decorations or infrequently used kitchen appliances.
2. Multi-Functional Furniture
Investing in multi-functional furniture is a game-changer in small spaces. Consider pieces like:
Sofa Beds: Perfect for accommodating guests without taking up additional space.
Storage Ottomans: These can serve as seating, footrests, or coffee tables while providing hidden storage for blankets or games.
Foldable Tables: A drop-leaf table can be expanded and tucked away when unused, making it ideal for dining or working.
3. Under-Bed Storage
The space under your bed is often overlooked but can be a treasure trove for storage. Use rolling bins or drawers to store shoes, seasonal clothing, or extra linens. This keeps your bedroom tidy while maximizing every inch of available space.
4. Hooks and Pegboards
Incorporating hooks or pegboards into your design can help you organize items like keys, bags, or kitchen utensils. This frees up drawer and counter space and adds a decorative element to your walls.
Smart Layout Design
How you arrange your furniture can significantly impact the feel of your space. Here are some layout tips to consider:
1. Create Zones
Defining different areas for various activities, such as sleeping, working, and relaxing, is essential in a small space. Use rugs, furniture placement, or room dividers to create distinct zones. This can help you maximize your space while ensuring it remains functional.
2. Keep Pathways Clear
Ensure that pathways between furniture are clear and unobstructed. This will make your space feel larger and improve flow and accessibility.
3. Light Colors and Mirrors
Light colors on walls and furniture can create an illusion of a more expansive space. Additionally, strategically placed mirrors can reflect light and make the area feel brighter and more prominent.
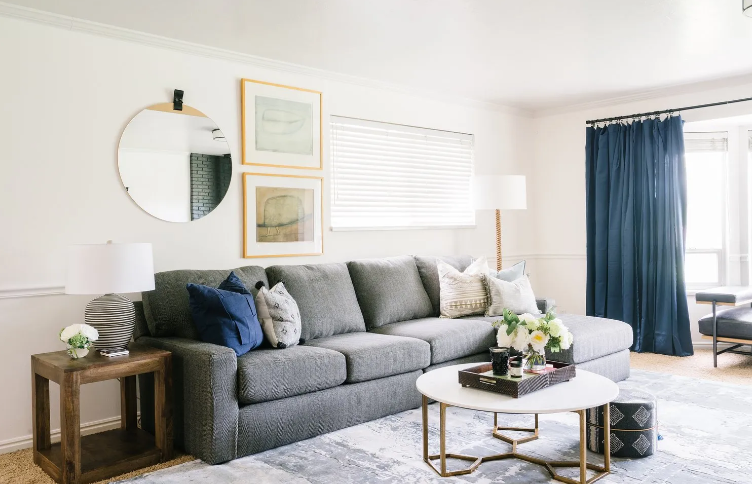
Maximizing Natural Light
Natural light can make a small space feel more open and inviting. Here are some ways to enhance the light in your home:
Use Sheer Curtains:
Opt for sheer or light-colored window treatments that allow sunlight to filter through while maintaining privacy.
Keep Windows Clean: Regularly cleaning your windows ensures maximum light enters your space.
Reflective Surfaces: Incorporate glossy finishes or reflective materials in your decor to bounce light around the room.
Personal Touches and Decor
While functionality is critical in a small space, don’t forget to add personal touches that reflect your style:
Wall Art: Use wall space for art or photographs that showcase your personality. This will draw the eye upward and add character to your space.
Plants: Incorporating greenery can bring life to your home. Consider vertical gardens or hanging planters to save floor space.
Color Accents: Use bold colors in decor items or accent walls to create focal points without overwhelming the space.
The Importance of Hiring Professional Interior Designers
While many of these tips can be implemented independently, hiring a professional interior designer can take your small space to the next level. Here’s why:
Expertise and Experience
Professional designers have the training and experience to maximize space effectively. They can offer insights and solutions you may have yet to consider, ensuring that every inch of your home is utilized efficiently.
Access to Resources
Interior designers often have access to resources, materials, and furniture unavailable to the general public. They can help you source unique pieces that fit your style and budget, making your space unique.
Tailored Solutions
Every tiny space is different, and a professional designer can create a customized plan that meets your specific needs and preferences. They can help you navigate challenges like awkward layouts or limited storage to create a cohesive and functional design.
Time and Stress Savings
Designing a small space can be overwhelming, especially when balancing aesthetics and functionality. Hiring a professional can alleviate this stress, allowing you to focus on enjoying your home rather than worrying about design decisions.
Making the most of your square footage requires creativity, planning, and a keen eye for design. You can transform your small space into a functional and stylish haven by implementing clever storage solutions, maximizing natural light, and incorporating personal touches.
Consider hiring a professional interior designer to help you navigate the complexities of small-space living. Their expertise can ensure that your home not only meets your needs but also reflects your unique style. With the right approach, even the coziest spaces can become a beautiful and comfortable home.
