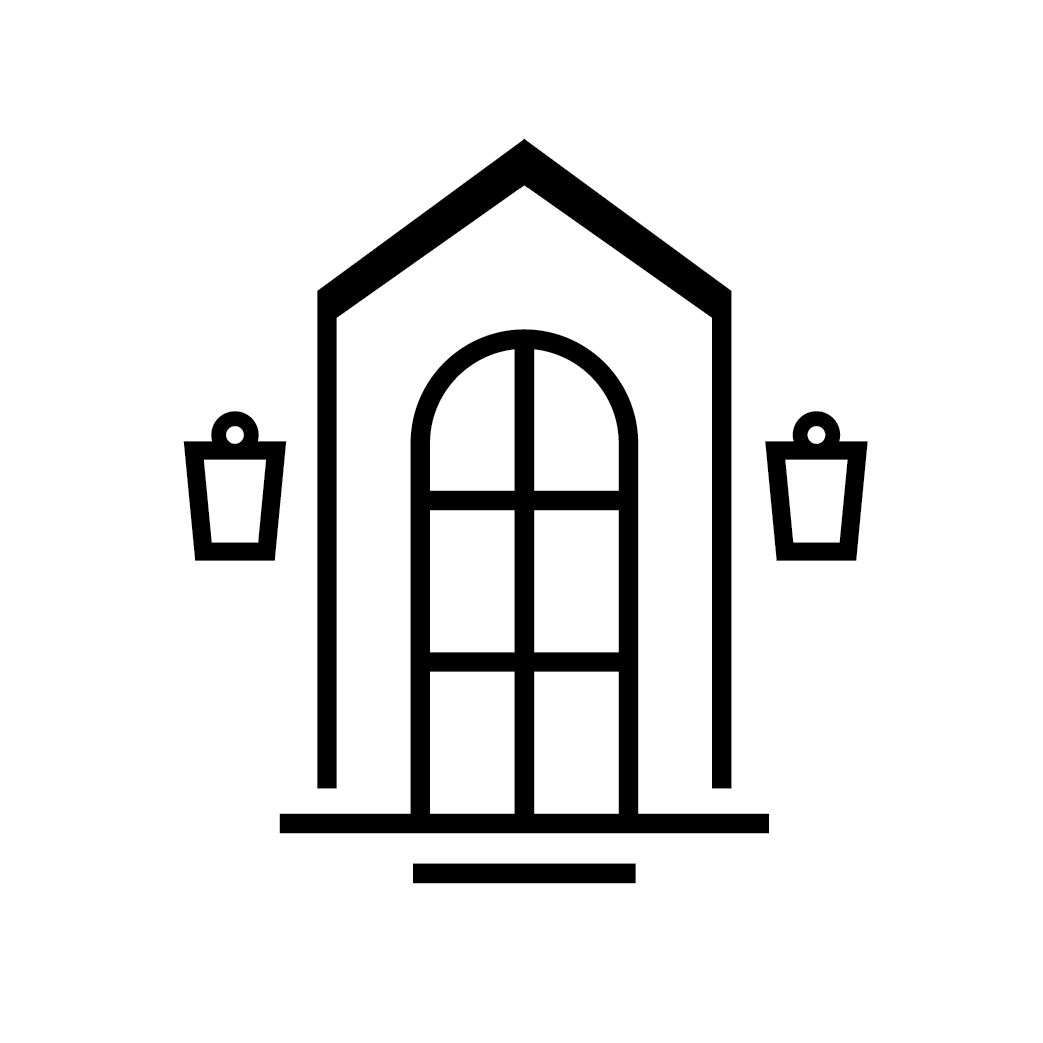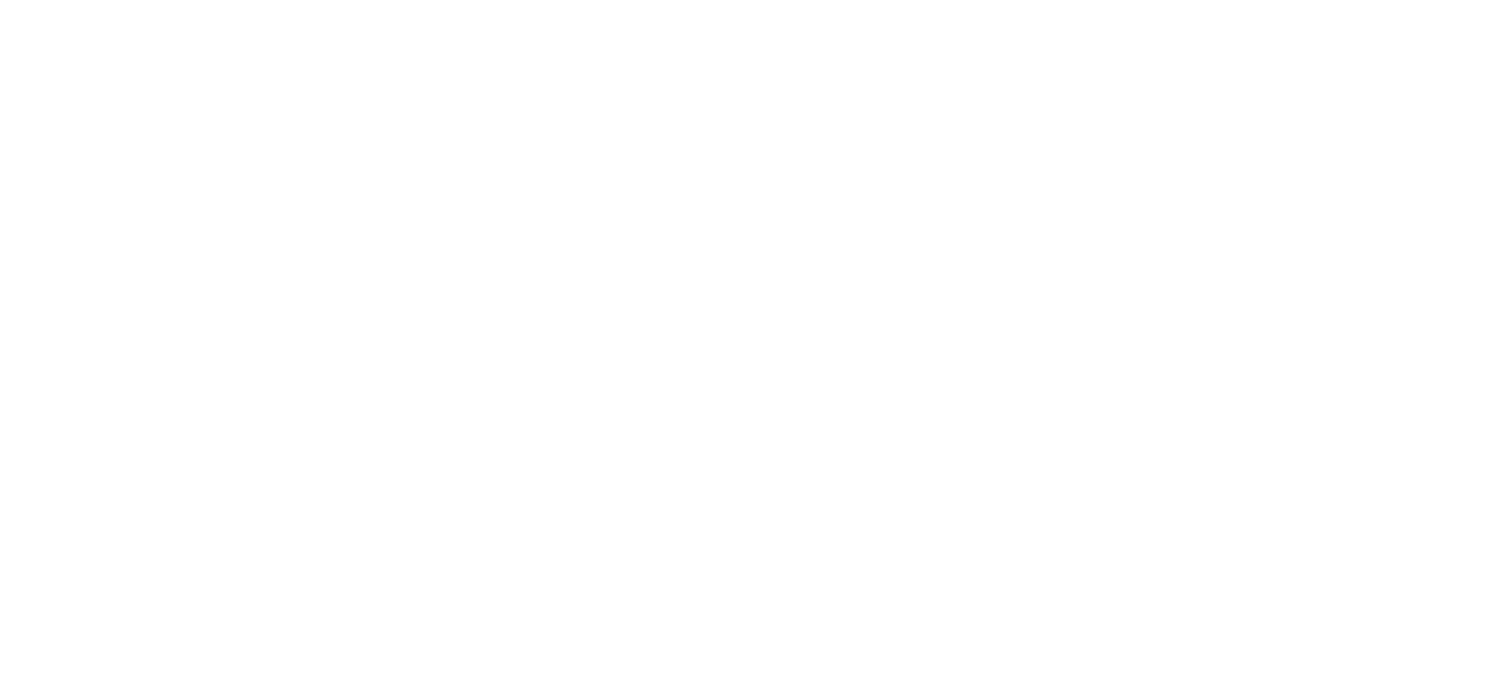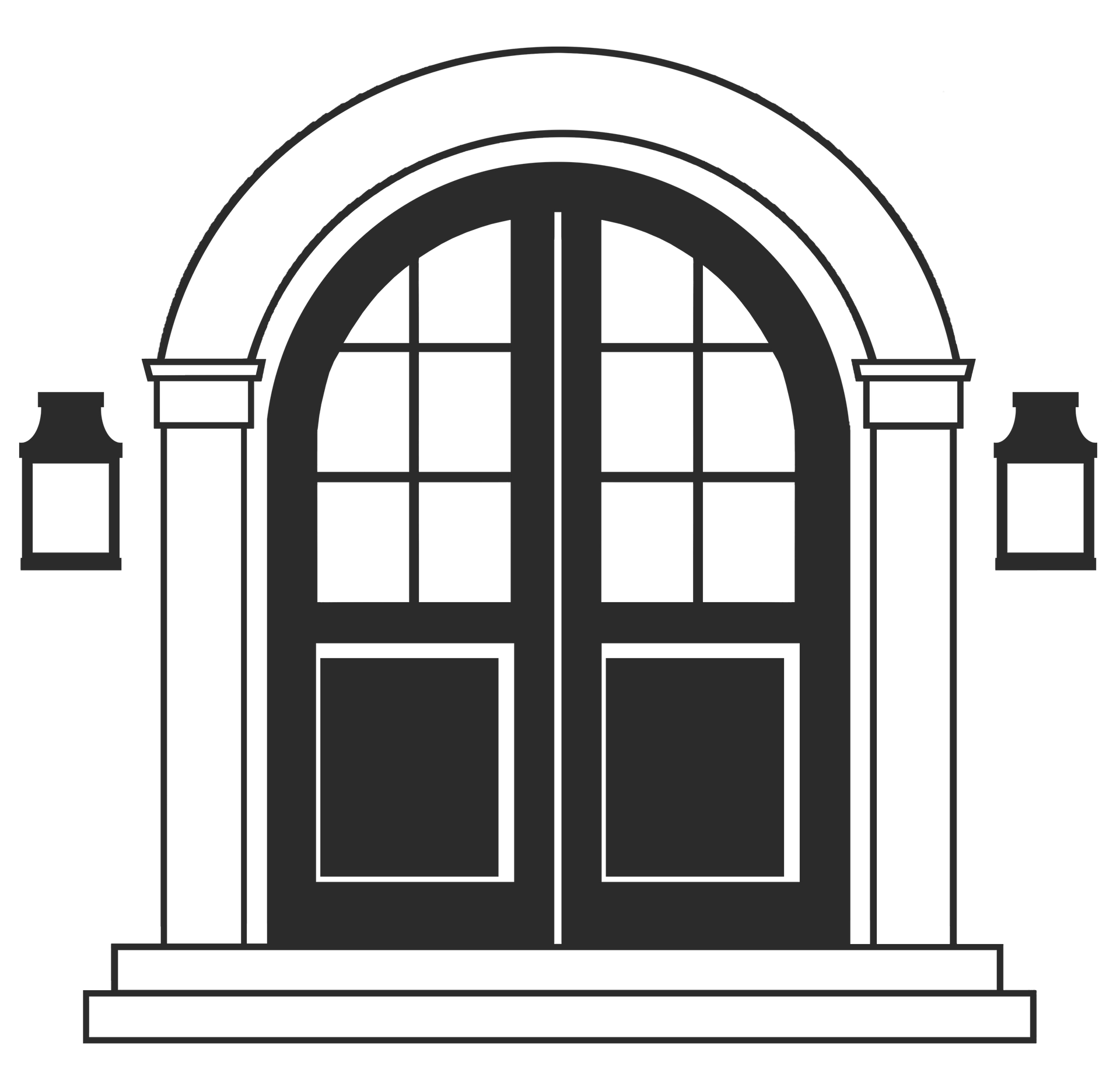Revitalize Your Home: Essential Tips for a Successful Remodel
Every homeowner reaches a point where their living space feels outdated or no longer meets their needs. Whether you want to update the aesthetics, improve functionality, or increase your property's value, a home remodel can breathe new life into your space. However, remodeling is a significant undertaking that requires careful planning and execution. Here are essential tips to ensure your remodeling project is successful and fulfilling.
Define Your Goals and Objectives
Before embarking on a remodeling project, defining your goals and objectives is crucial. Ask yourself what you hope to achieve with the remodel. Are you looking to create a more functional layout, enhance the aesthetic appeal, or increase your home's market value?
Consider Your Lifestyle
Your lifestyle plays a significant role in shaping your remodeling goals. For instance, if you have a growing family, you may need more space or a more functional kitchen. Alternatively, an open-concept living area might be on your wish list if you frequently entertain guests. By understanding your needs, you can tailor your remodel to enhance your daily life.
Set Clear Priorities
Once you've identified your goals, prioritize them. This will help you focus on what's most essential and guide your decision-making throughout the remodeling process. For example, if improving functionality is your top priority, you might prioritize layout changes over cosmetic updates.
Establish a Realistic Budget
Budgeting is a critical aspect of any remodeling project. A well-planned budget will help you avoid overspending and ensure you can complete your project as envisioned.
Include All Costs
When creating your budget, consider all potential costs, including materials, labor, permits, and unexpected expenses. It is wise to set aside a contingency fund, typically 10-20% of your total budget, to cover any surprises during the remodeling process.
Research Costs
Research the costs associated with your desired renovations. This will give you a clearer picture of what to expect and help you make informed decisions about where to allocate your funds. If necessary, adjust your plans to fit your budget without compromising your vision.
Plan the Design and Layout
Your space's design and layout are crucial to your remodel's success. A thoughtful design can significantly enhance both functionality and aesthetics.
Create a Functional Layout
Consider how you use each space and design accordingly. For example, in a kitchen remodel, think about the work triangle (the relationship between the stove, sink, and refrigerator) to create an efficient cooking area. In living spaces, ensure that furniture arrangements promote conversation and flow.
Choose a Cohesive Style
Select a design style that reflects your taste and complements the overall aesthetic of your home. Whether you prefer modern, traditional, or eclectic styles, maintaining a cohesive look throughout your home will create a harmonious environment.
Source Quality Materials
The materials you choose for your remodel can significantly impact the outcome. Opting for high-quality materials can enhance the durability and appearance of your space.
Research Options
Take the time to research different materials and their benefits. For example, consider energy-efficient windows or sustainable flooring options that look great and contribute to a healthier environment.
Balance Cost and Quality
While cutting costs on materials is tempting, remember that quality often pays off in the long run. Investing in durable materials can save you money on repairs and replacements.
Hire the Right Professionals
While some homeowners may consider remodeling themselves, hiring professionals can ensure a smoother and more successful project.
Find Experienced Contractors
Look for contractors and designers with experience in the remodeling you're undertaking. Check their references, reviews, and past projects to gauge their expertise and reliability.
Communicate Your Vision
Once you've hired professionals, communicate your vision. Share your goals, preferences, and budget with them to ensure everyone is on the same page. Open communication will help avoid misunderstandings and keep the project on track.
Monitor the Progress
During the remodeling process, staying involved and monitoring the progress is essential.
Regular Check-Ins
Schedule regular check-ins with your contractor to discuss progress, address any concerns, and make adjustments as needed. Proactivity can help you catch potential issues early and ensure the project aligns with your vision.
Be Flexible
Remodeling can be unpredictable, and challenges may arise. Being flexible and open to adjustments can help you navigate any obstacles without losing sight of your goals.
Add the Finishing Touches
Once the major work is complete, it's time to add the finishing touches to make your space feel like home.
Personalize Your Space
Incorporate personal elements that reflect your style and personality, such as artwork, decorative items, and furniture. These finishing touches can significantly enhance the overall ambiance of your newly remodeled space.
Consider Functionality
As you add decor, consider the space's functionality. Ensure that your furnishings and accessories look good, serve a purpose, and contribute to your home's overall comfort.
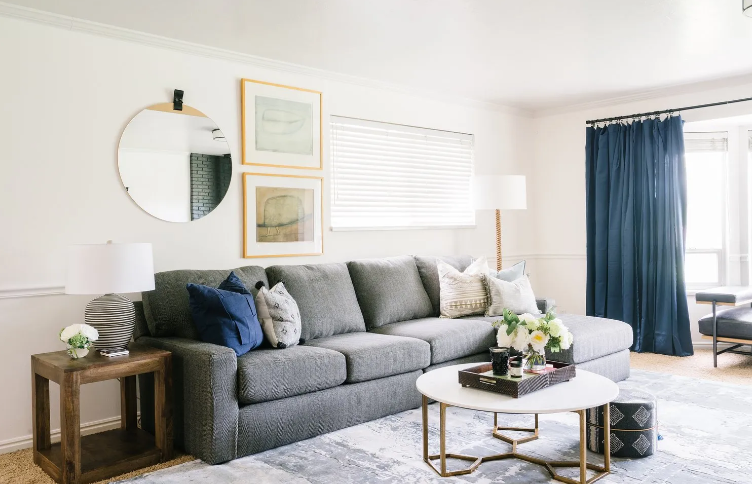
The Importance of Hiring Professional Interior Designers
While it's possible to manage a remodeling project independently, hiring a professional interior designer can offer numerous advantages.
Expertise and Experience
Interior designers bring a wealth of knowledge and experience to the table. They understand the intricacies of design principles, space planning, and material selection, which can help you avoid costly mistakes.
Access to Resources
Professional designers often have access to exclusive resources, including high-quality materials, furnishings, and contractors. This can save you time and effort sourcing the correct elements for your remodel.
Cohesive Design Vision
An interior designer can help you create a cohesive design vision that flows seamlessly throughout your home. They can ensure that each space complements the others, enhancing the overall aesthetic appeal of your property.
Stress Reduction
Managing a remodeling project can be stressful, but hiring a professional can alleviate much of that burden. Designers handle the logistics, coordinate with contractors, and oversee the project, allowing you to focus on enjoying the transformation of your home.
Revitalizing your home through remodeling can be an exciting and rewarding journey. By defining your goals, establishing a realistic budget, planning your design, and hiring the right professionals, you can create a space that enhances your lifestyle and your property's value.
Remember, a successful remodel is not just about aesthetics; it's about creating a home that reflects your personality and meets your needs. Embrace the process, and enjoy the
transformation of your living space.
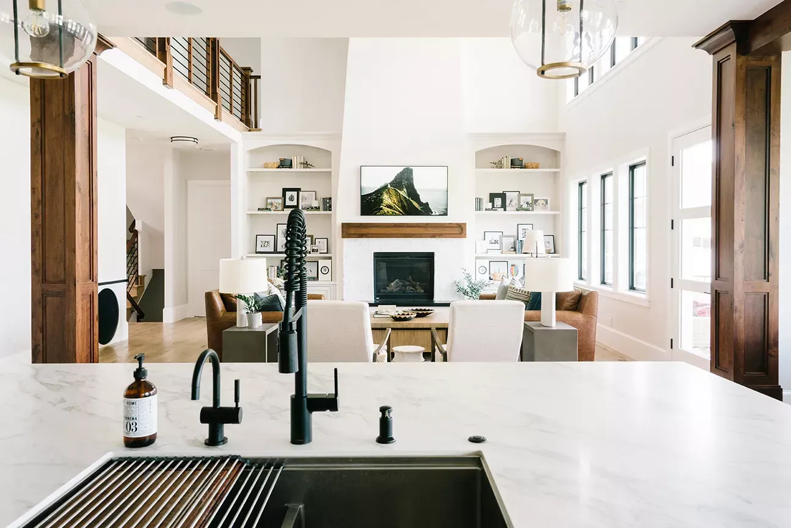
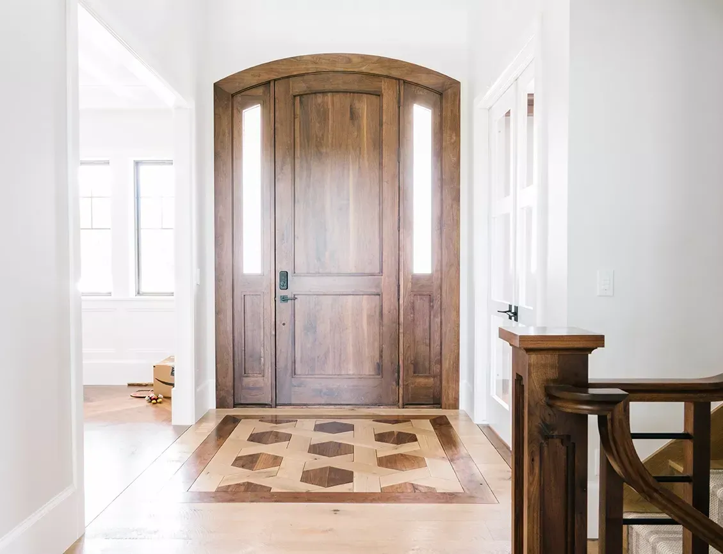
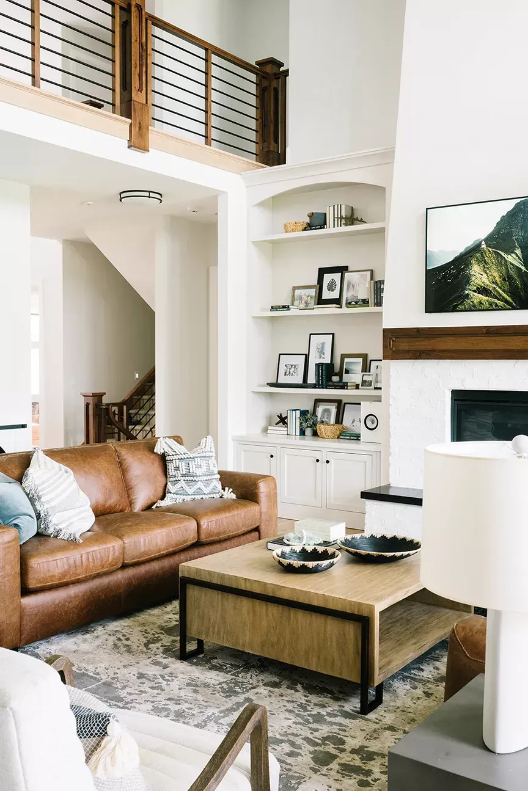
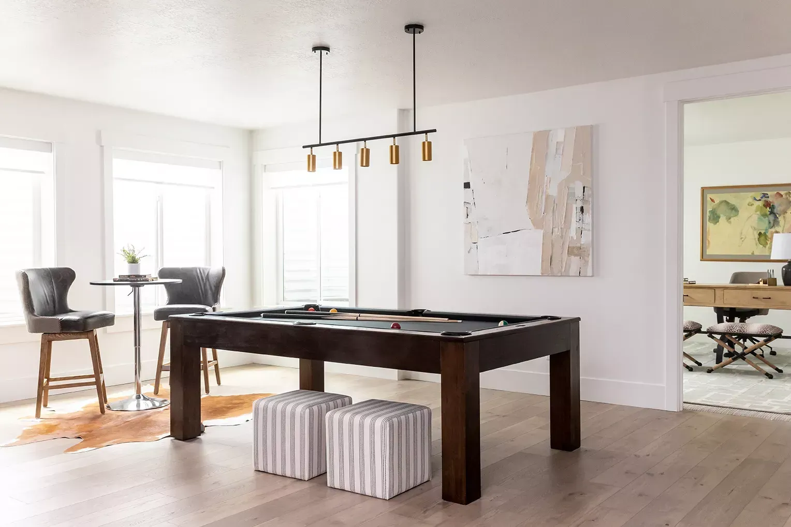
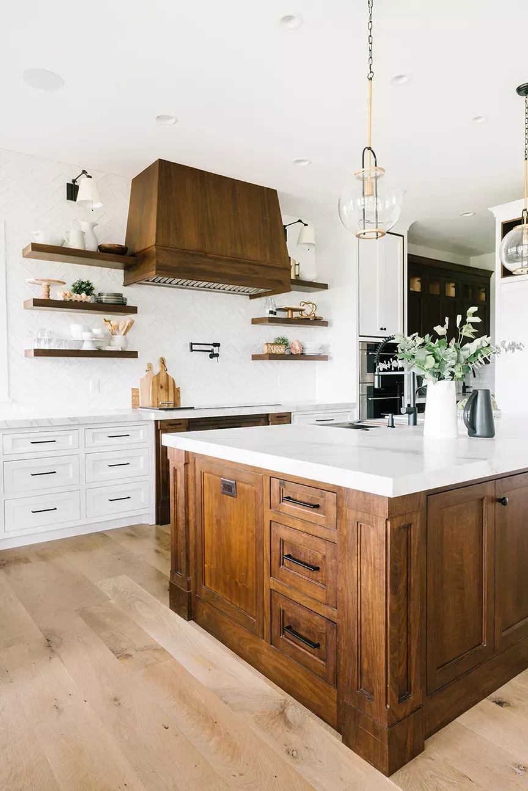
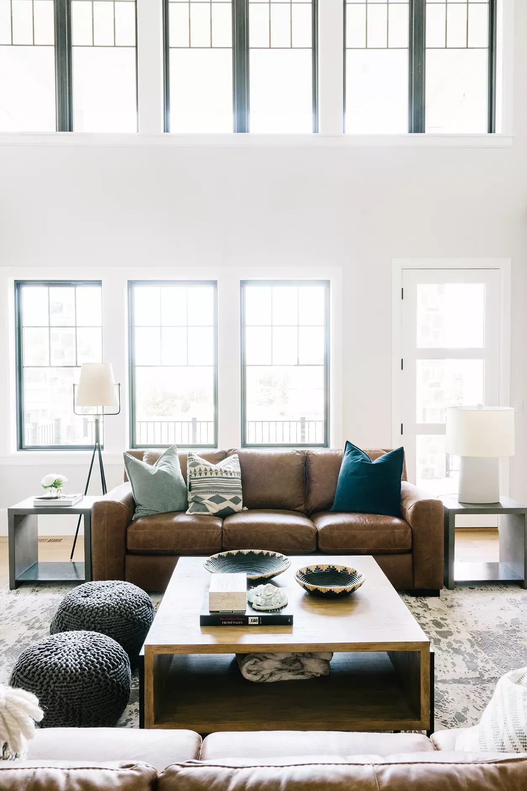
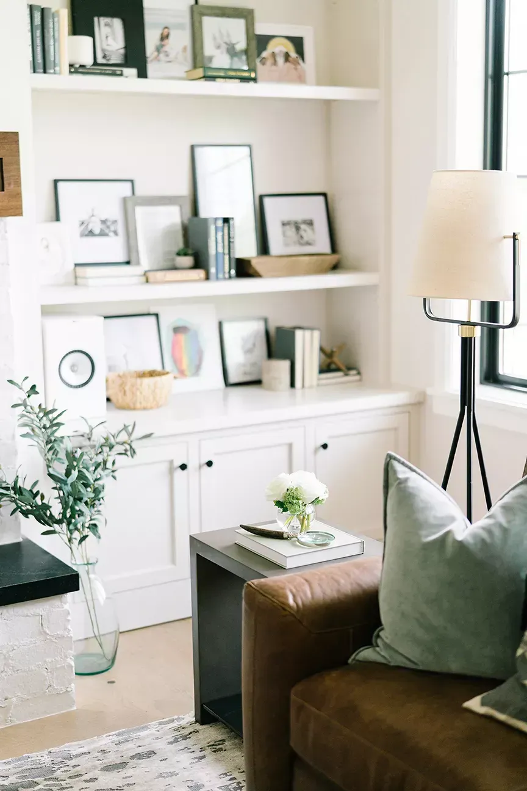
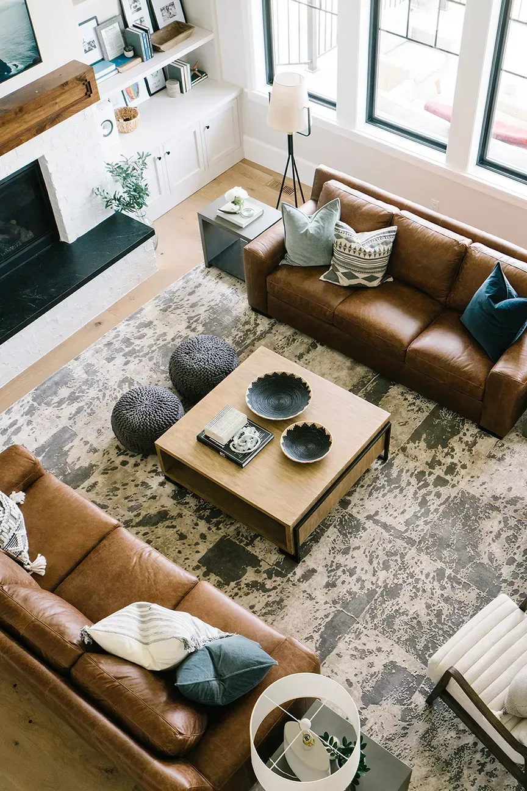

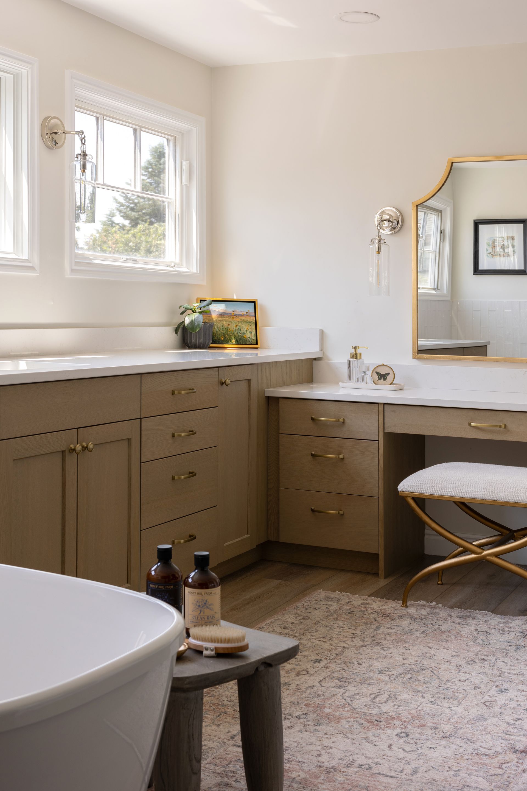
Book a Discovery Call
We’d love to hear about your current or upcoming project and see how we can help you!
